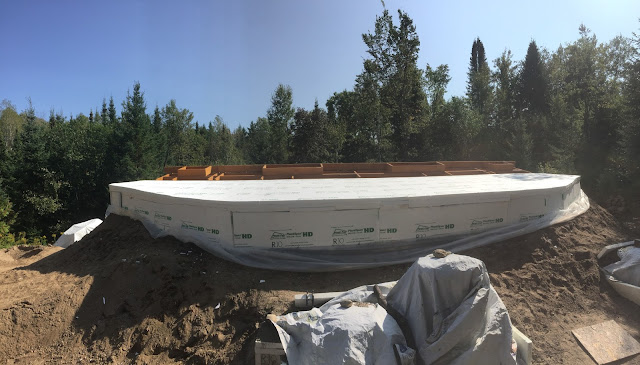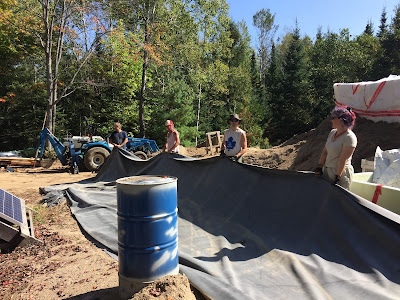 The envelope is completely enclosed, i.e. air and water tight. The interior becomes inhabitable for the first time and can now serve the function of "shelter".
The envelope is completely enclosed, i.e. air and water tight. The interior becomes inhabitable for the first time and can now serve the function of "shelter".The following recounts the stages leading up to habitation, in this the fourth season of working on this project...
Test of Strength (May 7, 2017)
We arrived in spring 2017 to discover a tree had fallen on our house! It was a fully grow balsam fir. To my extreme relief, the only damage was to the tree!
Rear Retaining Wall (May 2017)
We started to build the retaining wall around the back of the house.
Once the wall got to a certain height, it became difficult to reach the top to continue building, so we had to switch to berming.
Break June 2017
I went to help our neighbour Rocky with an art installation project in Calgary, AB. While I was out there YP joined me for 10 days to travel the Rocky Mountains!
Snorkel Extension (July 2017)
We realised the snorkels for the air intakes were too low to the ground and would have to be raised to stay above the berm (a bit of wasted work).
So we welded the intake holes shut...
Cut the top out and welded a whole barrel on top...
A bit of primer to hold off the rust and presto!
Note that we didn't cut new intake holes yet in case we need to raise them again during the final berming.
Operable Windows Install (July 24, 2017)
The two operable windows were installed by the supplier Paudash Windows (for a small fee of course).
Partial Berm (July/August 2017)
First fill inside the building envelope...
Then insulate with a double layer of 4' x 8' x 2.5" @ R10 rigid foam...
Then cover with two layers of 6-mil poly and a whole lotta dirt!
Finish Rear Retaining Wall (August 2017)
Once bermed, we could finish building the retaining wall to it's final height.
Now we can insulate the retaining wall. We embedded bailing wire in the wall to attach the styrofoam to.

Cistern Overflow Connection (August 20, 2017)
Next we added an overflow from the cisterns into the house. We heard from the earthship community that the greywater planter in the house accumulates salts over time and would benefit from a fresh water flush once in a while. We used PEX for the line.
To infill the roof we had to construct ramps for the tractor to go up and dump directly inside the retaining wall. Thank god for the tractor!
As you can imagine, moving dirt is laborious, so big thanks to our friend Dave for helping out. He and his partner Kat are also building an earthship. Their activities are documented on their blog Sailing The Earth.
Time to take a break from all that dirt! The upper glass of the greenhouse is the same thermal panes as the lower glass installed last year (from the same supplier Paudash Windows). And how lucky are we to get volunteer help from our two neighbourhood pro glazers again! Thank you Rocky and Sean. And thank you Mike for lending an extra set of strong hands that also happen to work a guitar pretty good. Mike's band freedubstar recorded their debut album just down the street (walking distance) from us.
Dome Roof Insulation (September 2017)
Same rigid styrofoam sheets (4' x 8' x 2.5" @ R10) are used to insulate the roof.
We used four layers.
We used bailing wire "clips" to fasten the styrofoam sheets to each other.
A big thank you to Brandon and Dennis for helping out!
YP working on the last layer:
Time to wrap up... two layers of 6mil poly should do the trick.
Greenhouse End Walls (September 2017)
More bottle wall masonry work...
Greenhouse Roof First Layer (September 2017)
3/4" plywood with two coats of Sansin Enviro Stain...
Greenhouse Front Face (September 2017)
Here's YP starting work on covering up the open spaces on the front face of the greenhouse with 3/4" plywood panels. After dry fitting the panels we took them down and double coated them with Sansin before permanently installing them.
Unfortunately we don't have pictures of Blair, Tammy and Stu dry fitting the upper panels. Thank you again so much for your help!
Dome Roof Waterproofing Membrane (September 23, 2017)
We used a 30' x 70' x 45-mil-thick piece of EPDM rubber (pond liner) as the waterproofing layer on the dome roof section. The EPDM came in a 10' x 100' roll that weighed about a thousand pounds! Needless to say we couldn't have done it without help.
Here we are contemplating strategy...
We agreed that pulling the EPDM end-over-end would be the easiest way to get it in position.
Then, with all hands on deck we pulled the membrane onto the roof.
Time to step back and admire our collective accomplishment!
Thank you Blair, Tammy, Rocky, Kat, Dave, Ruth, Stu and Ro! We most definitely could not have done this without you. And especially Tammy, thank you so much for organising this!
Greenhouse Roof Insulation (September 2017)
Two layers of 6-mil poly to cover the plywood then four layers of rigid foam insulation on top. Ro took time out of his busy schedule running The Arlington Hotel and Pub to help out... thank you Ro!

Stemwall Insulation (September 2017)
The "stemwall" is the short tire wall (two tires tall) at the front of the greenhouse. Prior to insulating, we "pack out" the space between tires to get an approximate flat surface. We used mortar with just enough portland cement to hold it together, since the pack-out is not structural.
Then two layers of insulation can be attached to the tires with screws and fender washers.
Any remaining space between the insulation and the tire wall can be filled with dirt.
The top layer of insulation was a single layer (due to geometric constraints) and was cut with a 2-degree slope to shed water. We build an electric wire cutter for the purpose.
As usual, the insulation is covered with two layers of 6-mil poly and bermed.
Cistern Burial (October 2017)
With sub-zero temperatures fast approaching, it was time to insulate and bury the cisterns. We added manhole extensions to maintain access to the inside of the cisterns after burial. We added inlet pipes that will eventually connect to the dome roof for rainwater collection.
Thank you Nick for your help!
Greenhouse Roof Completion (October 2017)
Two layers of 6-mil poly to wrap the foam insulation, and a final layer of 3/4" double coated plywood attached with 12" (!) GRK structural screws. Thank you Amma for your help! (Amma means mom in Tamil and this lovely lady is Dash's):

Greenhouse Front Face Completion (October 2017)
All remaining greenhouse openings covered with 3/4" double coated plywood.
The greenhouse is now completely enclosed (i.e. air and water tight) with a little (lot of?) help from expanding foam from a can (what did we ever do without it?).
Thermometers and Humidity Meters (October 2017)
We installed thermometers and humidity meters in various places for manual tracking.
A thermometer and a humidity meter outside in what looks like a birdhouse (to keep the elements from skewing the readings):
A thermometer in the greenhouse strategically placed to prevent sunshine from skewing the reading. You can see the outdoor station through the window
A compost thermometer (essentially a 30 cm long meat thermometer) embedded in the tire wall, and a regular thermometer and humidity meter at the back of the room where I plan on living this winter (for as long as I can handle the cold!).
Winter Shelter (November 2017)
We set up the outdoor kitchen and built a bed frame out of milk crates and skids.
We enclosed the area with insulating curtains:
Covered the tires with bedsheets, set up some LED lighting, and voila!
Move-In November 6, 2017
I officially moved out of our trailer and into the earthship on November 6, 2017. It was 3C, 53% RH and overcast outside; the greenhouse was 12.5C; the room was 14C and 89% RH; the tire wall temperature was 11.7C. Let's see how long I can stay here before it gets too cold!
Greywater Planter (November 2017)
I can get used to this short commute! We started by digging out the proposed area of the planter, about 30' x 6'. There is a "shallow" end (far end of picture), which is about 30" deep and slopes down to the "deep" end which is about 32" deep.
Canadian shield extends from inside the greenhouse to the exterior of the building, where it is exposed to the elements. To mitigate the effect of this "heat sink", we insulated it using the plastic wrapping that the rigid foam insulation came in.
Then is was time for the pond liner, which was a 40' x 15' x 45-mil-thick piece of leftover EPDM rubber membrane from the dome roof waterproofing.
Now we can start filling with gravel. The plans call for "washed" gravel, but we just used gravel that had been sitting uncovered outside since last season. Also, we can set the required pipework (2 inlets, 1 outlet, 1 overflow, 1 recirc) using ABS tubing that we perforated with 5/8" holes below the waterline.
The plans also call for a peatmoss filter, which are the green and white plastic bags in the planter. We perforated these by stabbing them with a cross-shaped plastic tent peg.
Some more gravel and the planter is now level with the rest of the house. What a relief it is to be able to walk through the house without climbing in and out of that hole in the middle!
Stay tuned to see how the earthship performs this winter...













































































