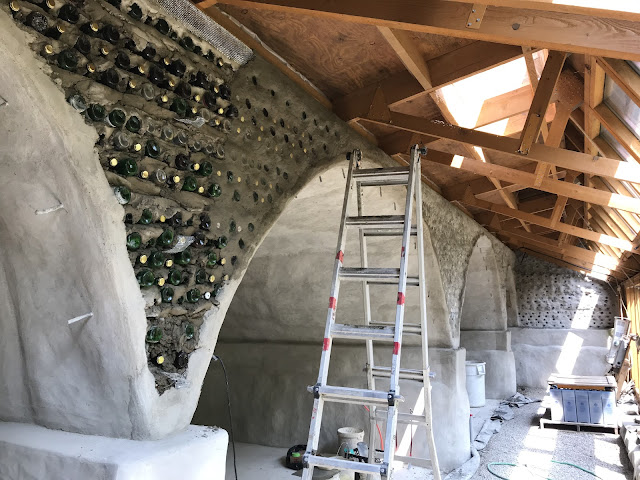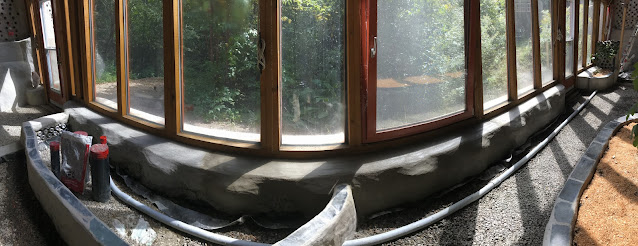We installed custom fabricated greenhouse floor-drain covers made from expanded steel.
A CO+Smoke detector was installed on the greenhouse ceiling and a smoke detector was installed on the bedroom ceiling.
The solar system has been installed into its final location in the utility room, inside a custom fabricated steel and wood cabinet.
The sliding wooden doors are removable for easy access to the interior of the cabinet. The battery bank is divided into two vertical levels that are connected in series. The batteries sit on steel trays built into the steel structure of the cabinet.
The charge controller, inverter and fuse panel are installed on the interior wooden walls of the cabinet.
The panel plug and battery monitor are integrated into the exterior wall of the cabinet.
Thanks to Hastings Highlands Worker Co-operative for fabricating the cabinet.
A plastic laundry tub was installed in the utility room and connected to the main drain to the exterior dry-well.
This concludes the 2025 build season! We are now ready for final inspection from the Building Department.



























































